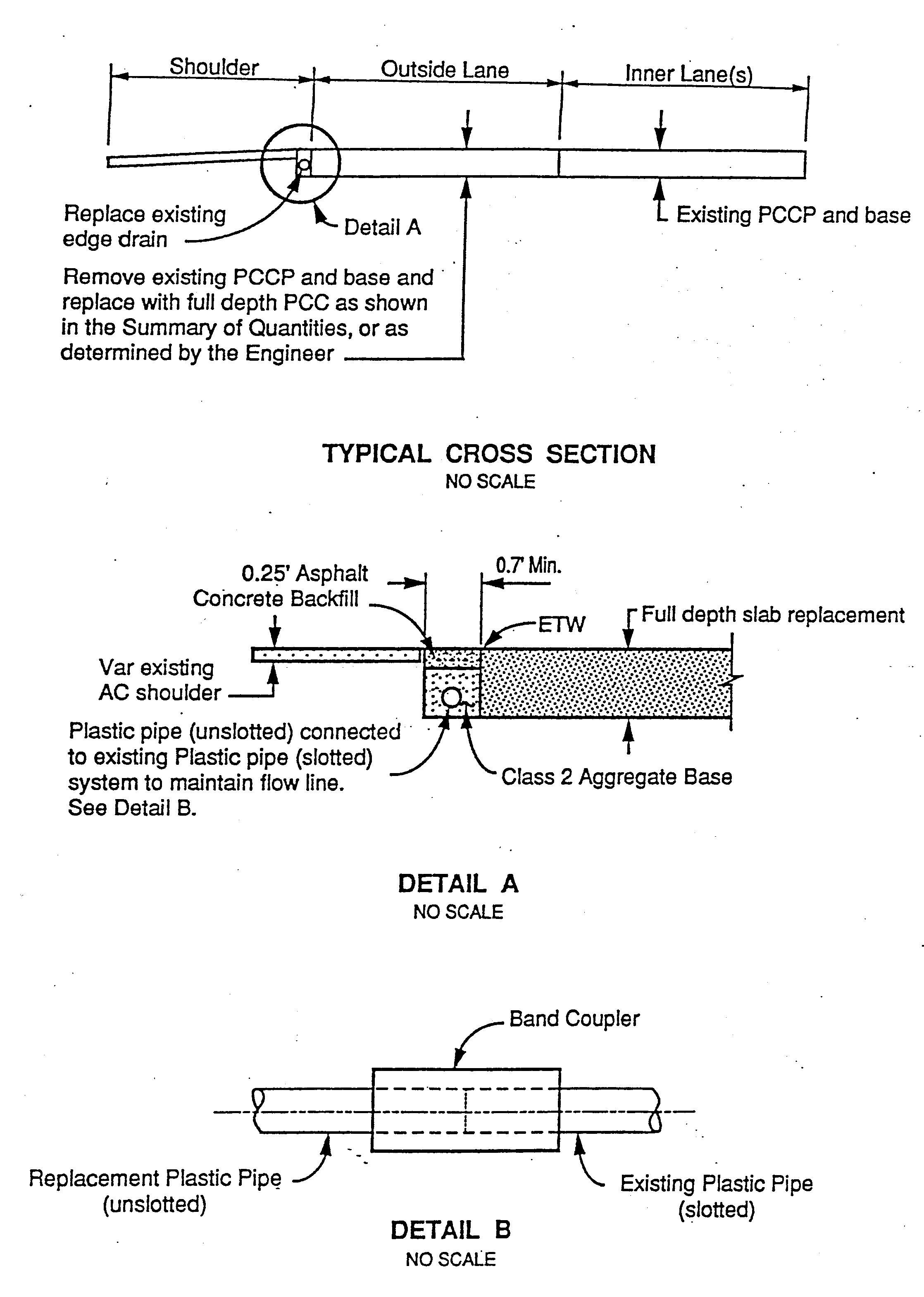Design Information Bulletin No. 73 (DIB #73)
Portland Cement Concrete Pavement (PCCP) Slab Replacements with Existing Edge Drains
The purpose of this DIB is to provide guidelines for PCCP slab replacements with existing edge drains.
State of California Memorandum
Date: November 1, 1988
To: Deputy District Directors, Project Development, and Ken Bandow, Central Design
From: DEAN LARSON, Acting Chief
Division of Project Development
Office of Project Planning and Design
Subject: Design Bulletin No. 73 – Slab Replacements with Existing Edge Drains
We are transmitting Design Bulletin No. 73, Slab Replacements with Existing Edge Drains, to assist the designer. A proposed specification for slab replacements with existing edge drains has been submitted to Office of Office Engineer for publication.
This subject will be included in the next revision of the Highway Design Manual.
Please reproduce the Design Bulletin and distribute to all Design Manual holders.


DEAN LARSON, Acting Chief
Office of Project Planning and Design
Attachment
KYM: jw
Cc: All Coordinators and Geometricians
RDoty
GWells
KKampe
KMori
OPPD File
Purpose / Background / Slab Placement
1. Purpose:
The objective of this design bulletin is to provide guidelines to designers for PCCP slab replacements with existing edge drains.
2. Background:
A problem is occurring with full depth PCCP slab replacement when side form(s) have to be placed where the existing edge drain is located in the shoulder. If the edge drain is replaced, the edge drain flow line will be too high to intercept water at the slab/subgrade interface. Water will flow to the bottom of the full depth slab, allowing pumping of the unbound subgrade material which may result in early slab distress and/or plugging of the edge drain. Each slab replacement location could require a new vent and outlet for the existing system and a new vent and outlet for the lower edge drain, which is not recommended.
3. Slab Replacement:
Excavate and remove the treated permeable material (TPM) and edge drain, expose the edge drain approximately one foot past each end of the slab to be removed, place the side form(s) and place the full depth PCCP slab. Remove side form(s) after curing and place and compact commercial quality Class 2 aggregate base in the excavation for the side form(s) to the grade of the bottom of the existing edge drain stubs. Attach an unslotted PVC pipe to the existing slotted edge drains using band couplers. Place and compact additional commercial quality Class 2 aggregate base around and over the top of the unslotted PVC pipe to within 0.25' of the top of the new PCCP slab. Backfill the remainder of the excavation with 0.25' of dense grated AC. See attached sketch.
Specification for Slab Replacements with Existing Edge Drains


